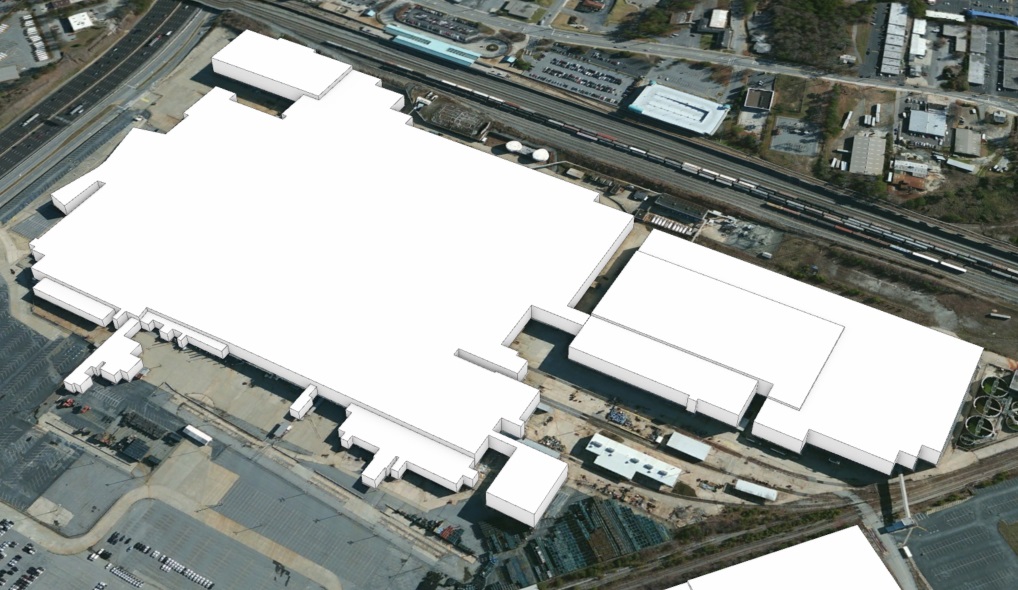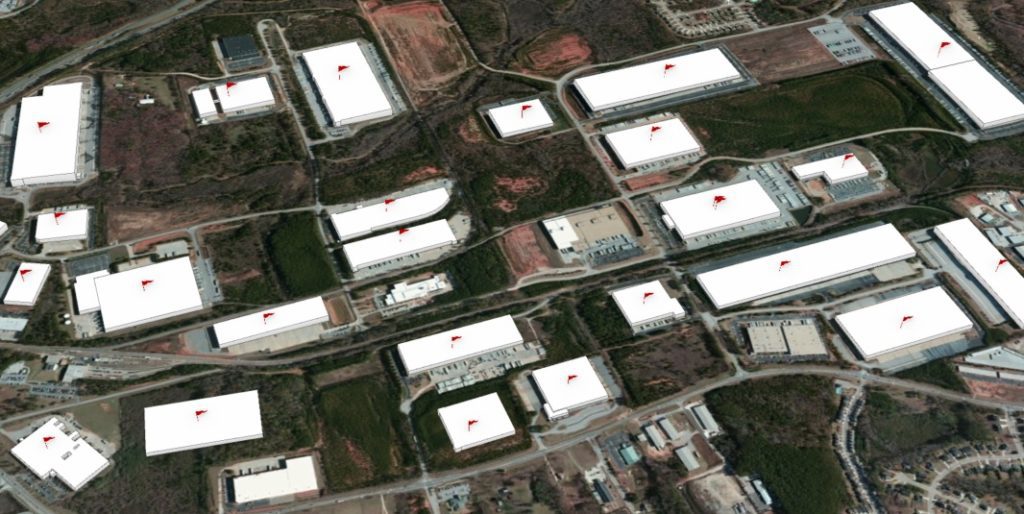SymGEO was honored to work with a leading commercial real estate broker to identify and construct almost 1500 industrial buildings in 3D. Using a provided list of addresses, the buildings were geocoded using ArcGIS Pro and visually inspected to validate the location. We then used Esri’s “World Image Clarity” basemap and ArcGIS Pro editing tools to construct building footprints and to segment them based on roof shadow lines. Roof heights were assigned based on known values or were given a default value if unknown. Buildings ranged from “quite simple” to “reasonably complex”, but we worked tirelessly to complete the task!

“Thanks again for all your work on this.”
– Program Manager, Client Confidential

Contact SymGEO for your 3D digital needs and start a conversation today!